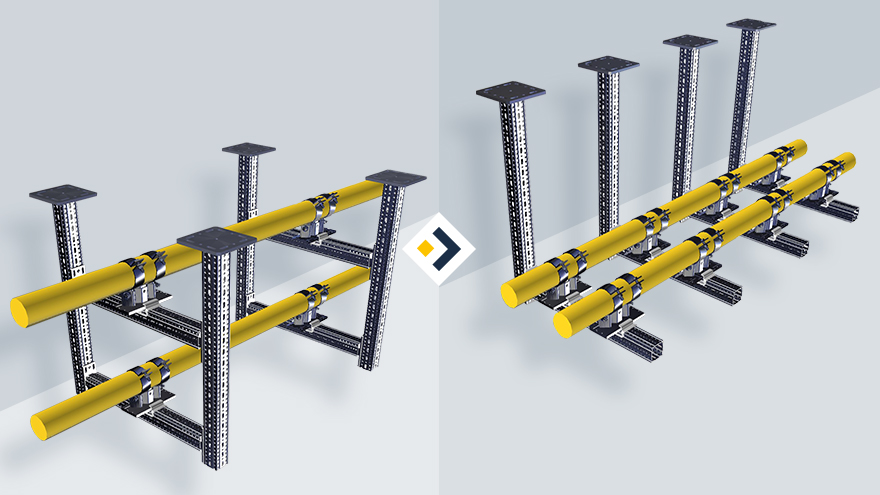Building Information Modelling
Building Information Modelling (BIM) stands for the digital transformation in construction. BIM changes the planning, construction and operational processes of a building and makes them more efficient and transparent.
BIM offers you exceptional time-saving benefits, especially during the critical transition from planning to construction phase. Depending on the size and complexity of the project, changes during the construction phase can be significantly reduced through pre-planning so that delays in project execution can be avoided.
The modular framing solutions cannot be underestimated. Ideally, you would include it in the early stages of the project planning, so this can be accurately planned, designed in accordance with guidelines and legislation and fabricated according to customized requirements.
We offer you an added value in the BIM cycle and support you with our know-how in the following stages:
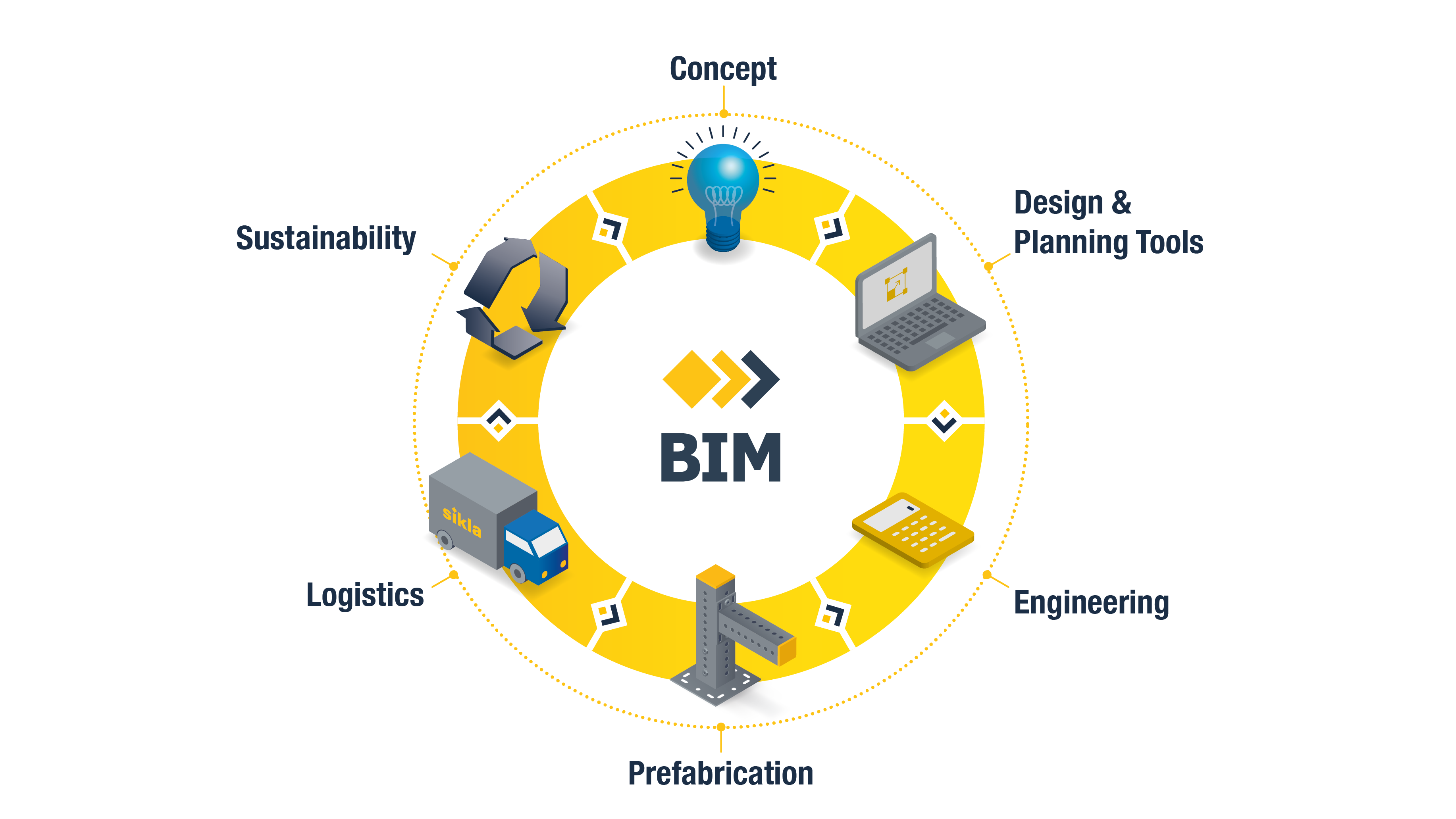
Coordinating different project scopes
With integral planning and the BIM methodology aproach, Sikla implements a cross-trade consideration of the modular framing solutions. This brings you the possibility of integrated fastening planning at all levels to cost-saving, and minimises potential instalation errors on site.
Integrating the modular framing solutions into the basic design offers the following advantages:
- Space optimisation
- Cost-efficient planning process
- Continuous cost control
- No additional products needed during assembly
- Exact derivation of the fastening elements from the planning model for your documents
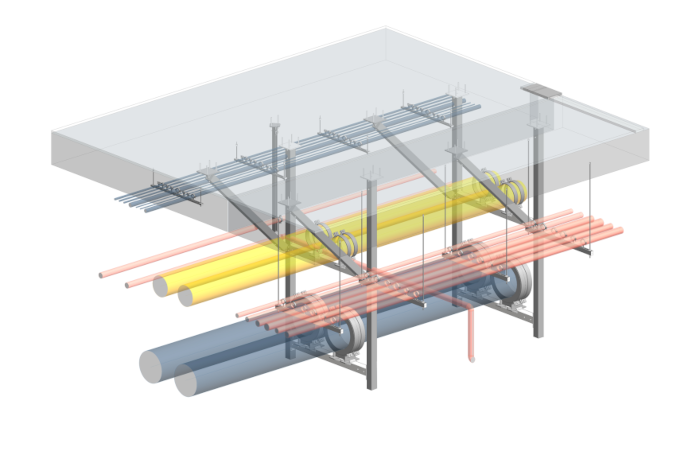
For enquiries and support regarding our BIM services please contact:
Peter Walkden
peter.walkden@sikla.com.au
Building planning with SiCAD4Revit
The early integration of the modular framing solutions into planning according to the BIM methodology makes it possible to define specifically, technically and economically optimised fastening concepts. This allows for material and construction costs to be reduced so that a bespoke logistics concept can be developed.
SiCAD4Revit supports component-based planning with an additional module from Sikla that is adapted to Revit. Your requests are executed automatically in order to simplifying the application and assembly of components and planning of custom fastening solutions in Revit. In SiCAD4Revit, only geometrically reduced component models are used in the modelling, showing all relevant interfering edges for later analyses.
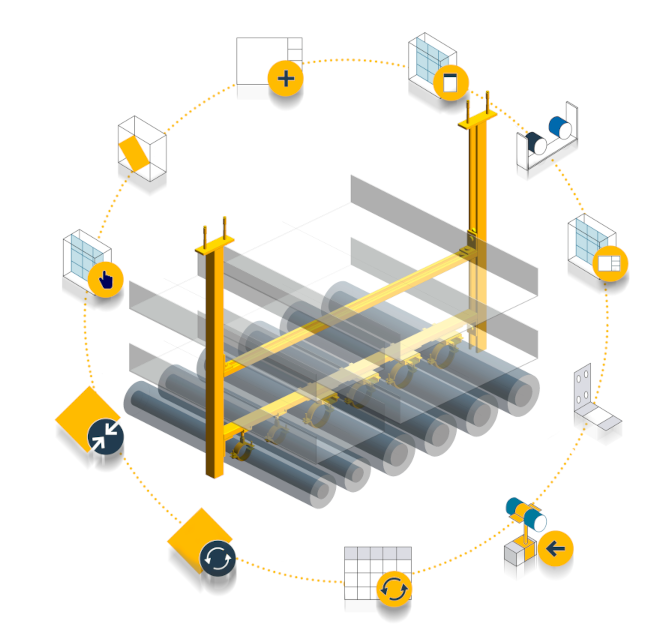
Digital construction documents
Model-based mass extracts
All attributes required for material management are given to the components, The level of Information (Lol) is enriched with all the nescacary alphanumeric information that is required for the respective planning. This means that material lists can be generated from the 3D model at any time, which can be evaluated according to coordinated project-specific attributes (area, level, trade).
You will receive model-based assembly plans with relevant details such as bill of materials, item numbers, dimentions for pre-assembly or onsite installation, or locations in the building based on flour plans.
For enquiries and support regarding our BIM services please contact:
Peter Walkden
peter.walkden@sikla.com.au
Optimised design
An economic dimension of modular solutions for normal loads in case of fire and earthquakes can be done easily and quickly with the Simotec user guidelines. Maximum loads for different construction variants can be seen at a glance. This ensures consistent dimensioned support planning with reduced planning time.
For more complex applications, we provide support with static dimensioning according to regional standards. The use of CAD-based calculation software enables dimensioning analogous to the planning.
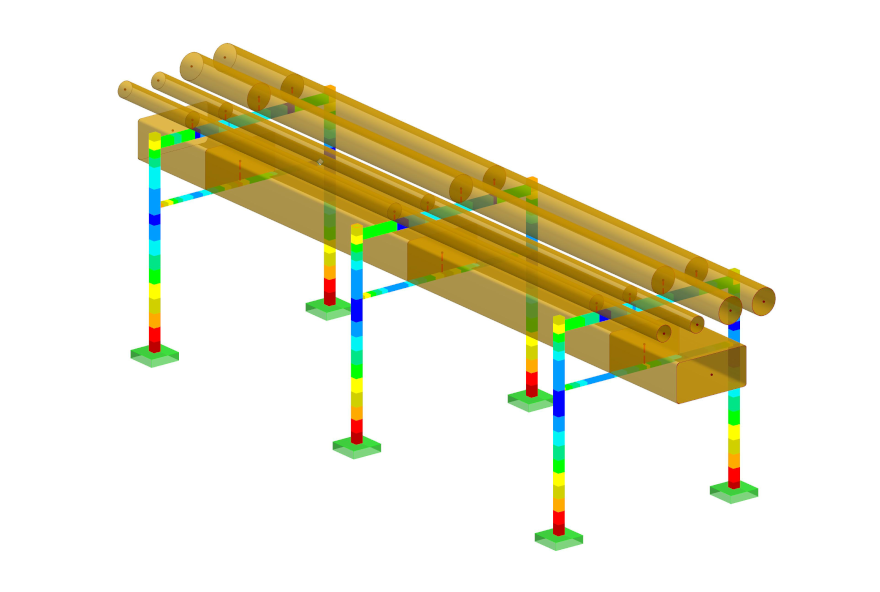
Detailed information on our approvals can be found in the Download Centre.
For enquiries and support regarding our BIM services please contact:
Peter Walkden
peter.walkden@sikla.com.au
Bespoke prefabrication
Detailed plans of fixings can be derived from the coordinated specialist model and specifically incorporated into the prefabrication of your required product solutions. Customised solutions, delivered to the construction site fully assembled and ready for direct installation, offer an enormous saving potential.
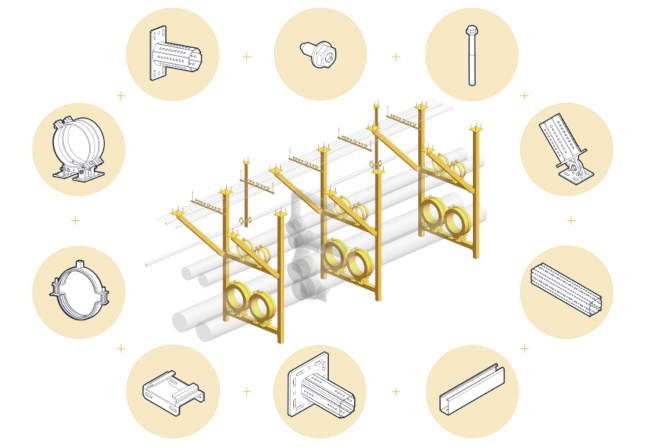
Benefit from the following services:
Cutting service
siFramo steel sections, strut-channel profiles, support profiles, brackets, threaded rods and profile rubber can be cut in the required dimensions, including the necessary finishing treatment, packed and labelled according to individual project requirements.
Pre-assembly
Ready-to-assemble, individual kits with all pre-sorted components, cut-to-size profiles and drawings for installation on your construction site support the LEAN concept and thus reduce the complexity in the production as well as in the assembly of the fastening solutions.
Cross-trade and specifically adapted pre-assembled brackets or frame constructions are delivered to the construction site ready for assembly. They save time, waste and reduce assembly errors, which equates to accelerated construction progress with higher quality at the same time.
For enquiries and support regarding our BIM services please contact:
Peter Walkden
peter.walkden@sikla.com.au
Just-in-time logistics
Sikla integrates the delivery of the required fastening materials defined in the planning model into the construction supply-chain. With just-in-time delivery and coordination with construction logistics, you optimise your processes. We organise holistic delivery concepts so that only the material required for the upcoming work is on the construction site.
Our offer covers a service range from prefabrication to site delivery, with a wide variety of off-the-shelf standard products, as well as quick availability of bespoke solutions.
Delivery package S
The items are delivered packed/bundled, to be assembled onsite.

Delivery package M
The frames and supports are prefabricated, cut-to-size and labelled in-house, and supplied to site according to your specifications.
The material for a support construction is assembled, the components are cut to size and labelled according to the specifications.

Delivery package L
Your frames and supports will be delivered to site fully-assembled and labelled according to the project specifications.
A support structure is delivered pre-assembled (max. 1.5 m profile length) and labelled according to the specifications.

For enquiries and support regarding our BIM services please contact:
Peter Walkden
peter.walkden@sikla.com.au
Sustainability of buildings
Our modular modular solutions are flexibly expandable, compatible and offer sustainable uses. Should your building meet different requirements in the future, modular framing systems with Sikla components can be easily extended or converted. After dismantling, our components are reusable or fully recyclable.
